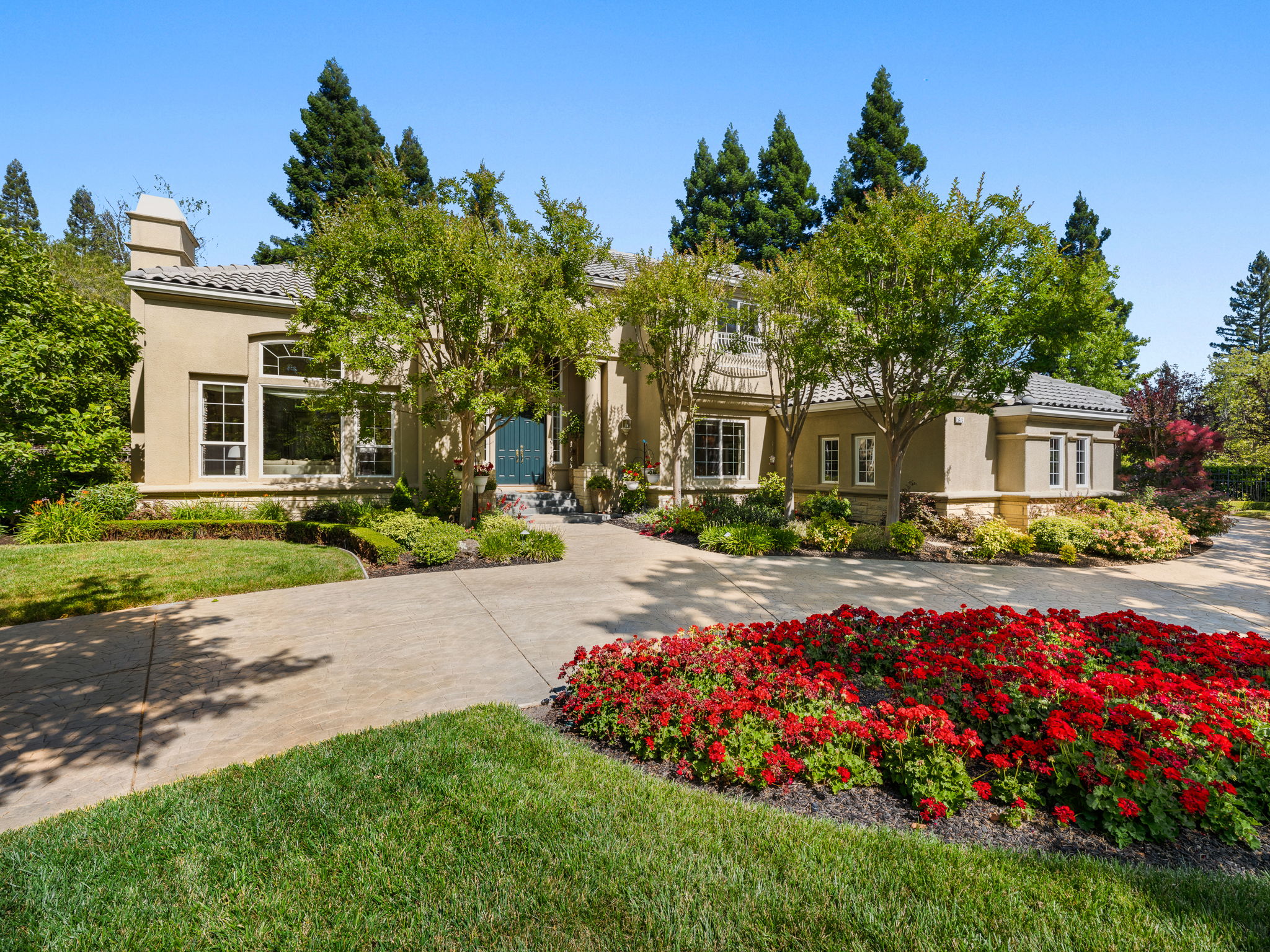Details
Brilliant updates, a neutral color palette, and timeless features create a Blackhawk estate not to be missed.
Its stately presence on a prominent third-acre corner lot makes heads turn, thanks to its professionally landscaped front yard, freshly sealed stamped concrete circular driveway, and inviting curb appeal.
The exclusive property borders the fourth fairway with a view of the fourth hole of the country club’s Falls championship golf course. Landscape lighting enhances the park-inspired sanctuary, which offers inviting outdoor entertaining venues and expansive patios that wrap around the Tahoe Blue pebble tec pool, spa, and waterfall. Decorative arbors dripping with lush foliage, a sprawling lawn, shade trees, a pond, sports court, and bordering garden beds bursting with seasonal color complete the picturesque landscape design.
Open the door to almost 4,800 square feet of light-filled living space on two levels and an eye for exceptional detailing around every corner. An impressive grand foyer features a soaring ceiling, travertine tile flooring bordered by a band of granite, and a view of the sweeping staircase with its decorative powder-coated banister. Hickory hand-scraped hardwood flooring, crown molding, and recessed lighting are featured throughout the main level, which was also freshly painted in 2021.
The home features five bedrooms and four and a half bathrooms, including a main-level bedroom suite outfitted with custom cherrywood built-ins and currently used as a game room. In addition to formal rooms, a gourmet eat-in kitchen, and a family room, a main-level executive office is located behind glass-paneled French doors. Three bathrooms have been beautifully updated with Taj Mahal polished porcelain tile flooring, honed Taj Mahal quartzite countertops, and updated fixtures and lighting.
Stately columns define the formal living and dining rooms. A gas fireplace anchors the spacious, front-facing living room, which also features a soaring ceiling. The adjacent formal dining room is designed to accommodate large gatherings or intimate dinners. Large windows and transoms welcome an abundance of natural light.
An expansive family room was redesigned with a custom corner fireplace, built-in cabinetry, and sliding French doors that open to the backyard patios and gardens. A custom-designed Antigua iron door opens to reveal storage for about 200 bottles of wine. This wine closet is ideally located near a centralized buffet with a granite counter and Alderwood cabinetry.
Thoughtfully and brilliantly designed, the gourmet kitchen is a dream come true for culinary enthusiasts or anyone craving a midnight snack. Custom cabinetry, which includes upper glass-faced cabinet doors, and over, under, and in-cabinet custom lighting wraps around the kitchen that also features a Shaws sink, a stainless prep sink, and a walk-in pantry with maple shelving and a built-in workstation.
Two islands offer amazing prep space. One is topped with a honed black granite counter. One is an island/breakfast bar topped with stunning Calacatta marble and illuminated by pendant lighting. Stainless appliances include dual Wolf ovens, dual warming drawers, a six-burner plus grill cooktop, a microwave, a Miele built-in coffee station, a wine refrigerator, a U-line icemaker, a Miele dishwasher, a 36-inch Viking refrigerator, and a 36-inch Viking freezer.
The casual dining nook features a bay window with a view of the backyard gardens, pool, and golf course.
Four bedrooms are located on the upper level, including the luxurious primary suite. Plush carpeting flows through this large retreat, which features a three-sided gas fireplace, a sitting room that doubles as an ideal workout area, a tray ceiling, and sliding French doors that open to a private balcony with golf course, garden, and hillside views.
A reach-in and a walk-in closet are enhanced with California Closet organizers, leading to the spa-inspired en-suite, designed with marble floors and wainscot, and a curbless walk-in shower room featuring a rain showerhead and a freestanding bathtub. A dual-sink custom walnut vanity features a quartz counter and wall-mounted Brizo faucets.
Three additional bedrooms on this level include two that share a Jack-and-Jill bathroom with a dual-sink vanity and a tub/shower combination. The third bedroom features an en-suite bathroom.
Additional features include garage space with extensive storage cabinetry, a workbench, and parking for three cars, plus a golf cart. The property also features an upgraded tankless water heater, dual HVAC systems, and a laundry room with cabinetry.
Centrally located within the gates of the Blackhawk Country with easy access to the west and east gate entries, clubhouses, golf courses, and amenities.
-
$3,998,000
-
5 Bedrooms
-
4.5 Bathrooms
-
4,791 Sq/ft
-
4 Parking Spots
-
Built in 1996
-
MLS: MLS # 41102693
